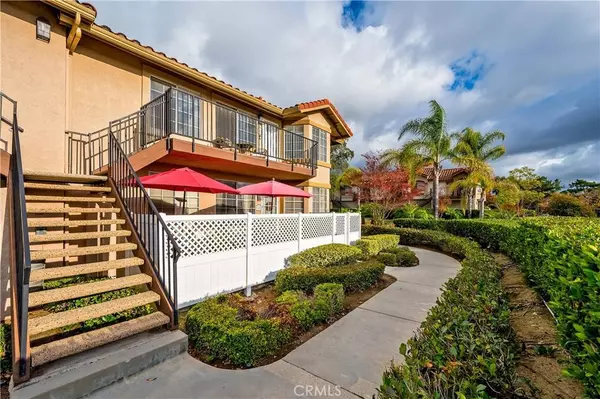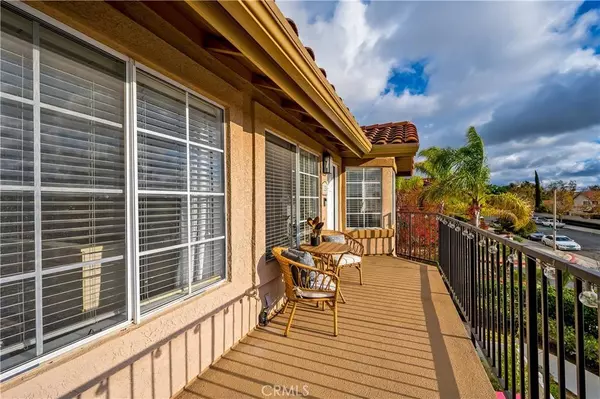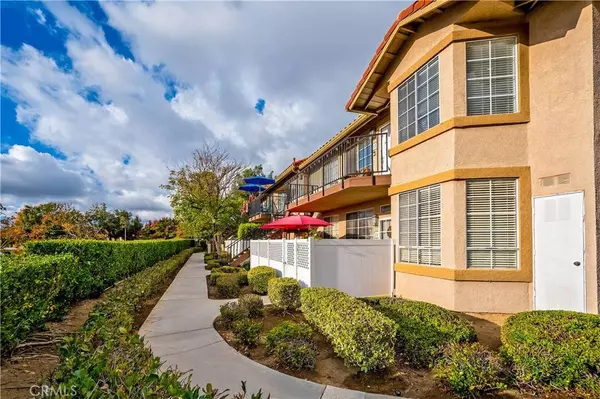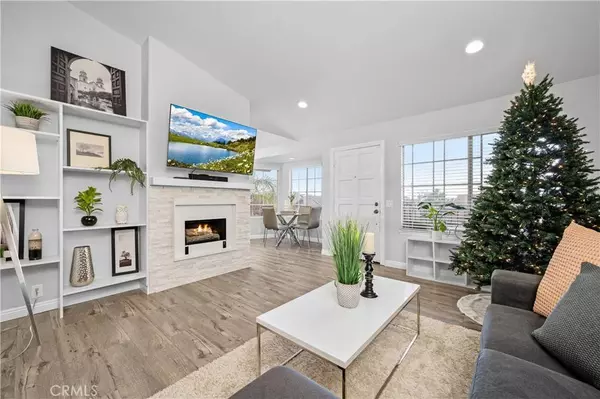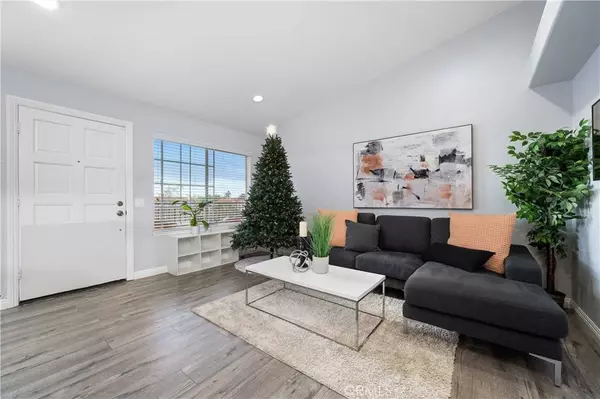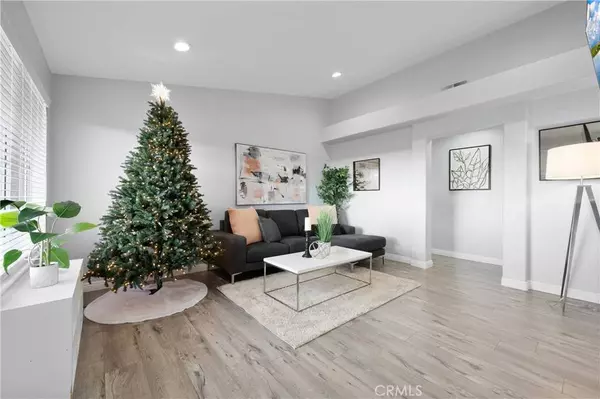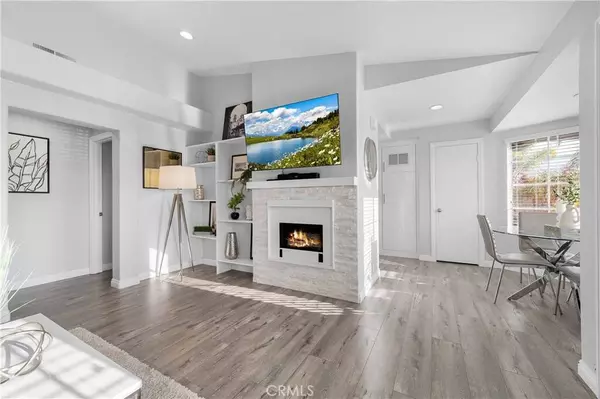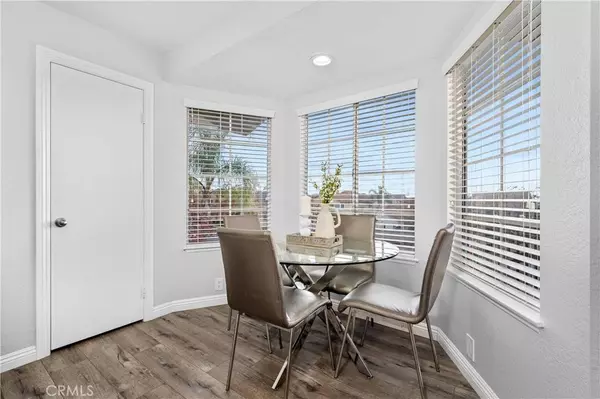
GALLERY
PROPERTY DETAIL
Key Details
Sold Price $585,0001.0%
Property Type Condo
Sub Type Condominium
Listing Status Sold
Purchase Type For Sale
Square Footage 939 sqft
Price per Sqft $623
Subdivision Mission Courts (R1) (Mc)
MLS Listing ID OC23218506
Sold Date 01/10/24
Bedrooms 2
Full Baths 2
Construction Status Updated/Remodeled
HOA Fees $372/mo
HOA Y/N Yes
Year Built 1990
Property Sub-Type Condominium
Location
State CA
County Orange
Area R1 - Rancho Santa Margarita North
Rooms
Main Level Bedrooms 2
Building
Story 1
Entry Level One
Sewer Public Sewer
Water Public
Architectural Style Patio Home
Level or Stories One
New Construction No
Construction Status Updated/Remodeled
Interior
Interior Features Balcony, Breakfast Area, Ceiling Fan(s), High Ceilings, Quartz Counters, All Bedrooms Up, Bedroom on Main Level, Main Level Primary, Primary Suite
Heating Central
Cooling Central Air
Flooring Vinyl
Fireplaces Type Electric, Living Room
Fireplace Yes
Appliance Built-In Range, Convection Oven, Dishwasher, Electric Oven, Electric Range, Microwave, Refrigerator, Water Heater, Dryer, Washer
Laundry Laundry Closet, Stacked
Exterior
Garage Spaces 1.0
Garage Description 1.0
Pool Association
Community Features Biking, Curbs, Dog Park, Foothills, Fishing, Gutter(s), Hiking, Horse Trails, Lake, Mountainous, Near National Forest, Park, Ravine, Storm Drain(s), Street Lights, Sidewalks
Utilities Available Electricity Connected, Natural Gas Connected, Sewer Connected, Water Connected
Amenities Available Bocce Court, Sport Court, Horse Trail(s), Outdoor Cooking Area, Picnic Area, Playground, Pickleball, Pool, Pets Allowed, Trail(s), Trash
View None, Trees/Woods
Total Parking Spaces 2
Private Pool No
Schools
School District Saddleback Valley Unified
Others
HOA Name Mission Courts II
Senior Community No
Tax ID 93375047
Acceptable Financing Cash, Conventional, FHA, VA Loan
Listing Terms Cash, Conventional, FHA, VA Loan
Financing Cash
Special Listing Condition Standard
SIMILAR HOMES FOR SALE
<p style=""></p>

Active
$620,000
57 Rabano, Rancho Santa Margarita, CA 92688
Listed by Flo Bullock of Bullock Russell RE Services2 Beds 2 Baths 1,051 SqFt
Active Under Contract
$699,999
39 Pasto Rico, Rancho Santa Margarita, CA 92688
Listed by Yolanda Beserra of Berkshire Hathaway HomeService2 Beds 3 Baths 1,091 SqFt
Active Under Contract
$545,000
20 Via Meseta, Rancho Santa Margarita, CA 92688
Listed by Rita Haupt of @Vantage Real Estate2 Beds 2 Baths 808 SqFt
CONTACT


