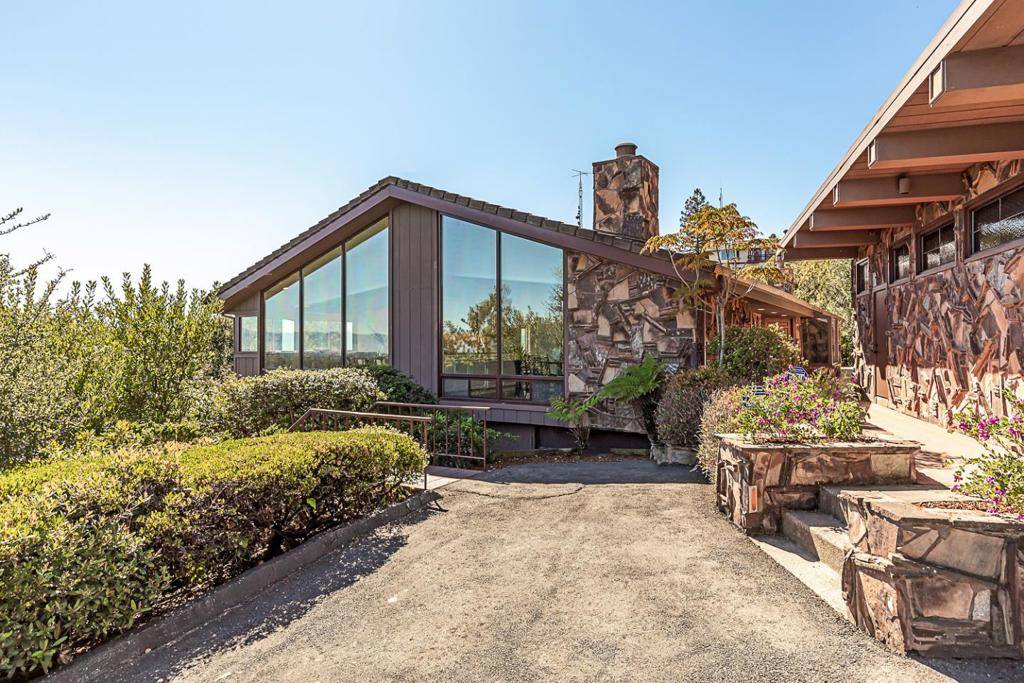4 Beds
4 Baths
5,467 SqFt
4 Beds
4 Baths
5,467 SqFt
OPEN HOUSE
Fri Jun 13, 9:30am - 1:00pm
Sat Jun 14, 1:30pm - 4:30pm
Sun Jun 15, 1:30pm - 4:30pm
Key Details
Property Type Single Family Home
Sub Type Single Family Residence
Listing Status Active
Purchase Type For Sale
Square Footage 5,467 sqft
Price per Sqft $1,097
MLS Listing ID ML81999618
Bedrooms 4
Full Baths 3
Half Baths 1
HOA Y/N No
Year Built 1959
Lot Size 1.505 Acres
Property Sub-Type Single Family Residence
Property Description
Location
State CA
County Santa Clara
Area 699 - Not Defined
Zoning R1
Interior
Interior Features Wine Cellar, Walk-In Closet(s)
Cooling Central Air
Flooring Carpet, Tile, Wood
Fireplaces Type Living Room
Fireplace Yes
Appliance Electric Cooktop, Gas Cooktop, Microwave, Refrigerator
Exterior
Parking Features Off Street
Garage Spaces 2.0
Garage Description 2.0
View Y/N No
Roof Type Composition,Tile
Porch Deck
Attached Garage No
Total Parking Spaces 4
Building
Story 2
Foundation Slab
Sewer Public Sewer
Water Public
New Construction No
Schools
Elementary Schools Other
Middle Schools Other
High Schools Henry M. Gunn
School District Palo Alto Unified
Others
Tax ID 17554062
Special Listing Condition Standard
Virtual Tour https://www.youtube.com/watch?v=XkpjRfPFI4c








