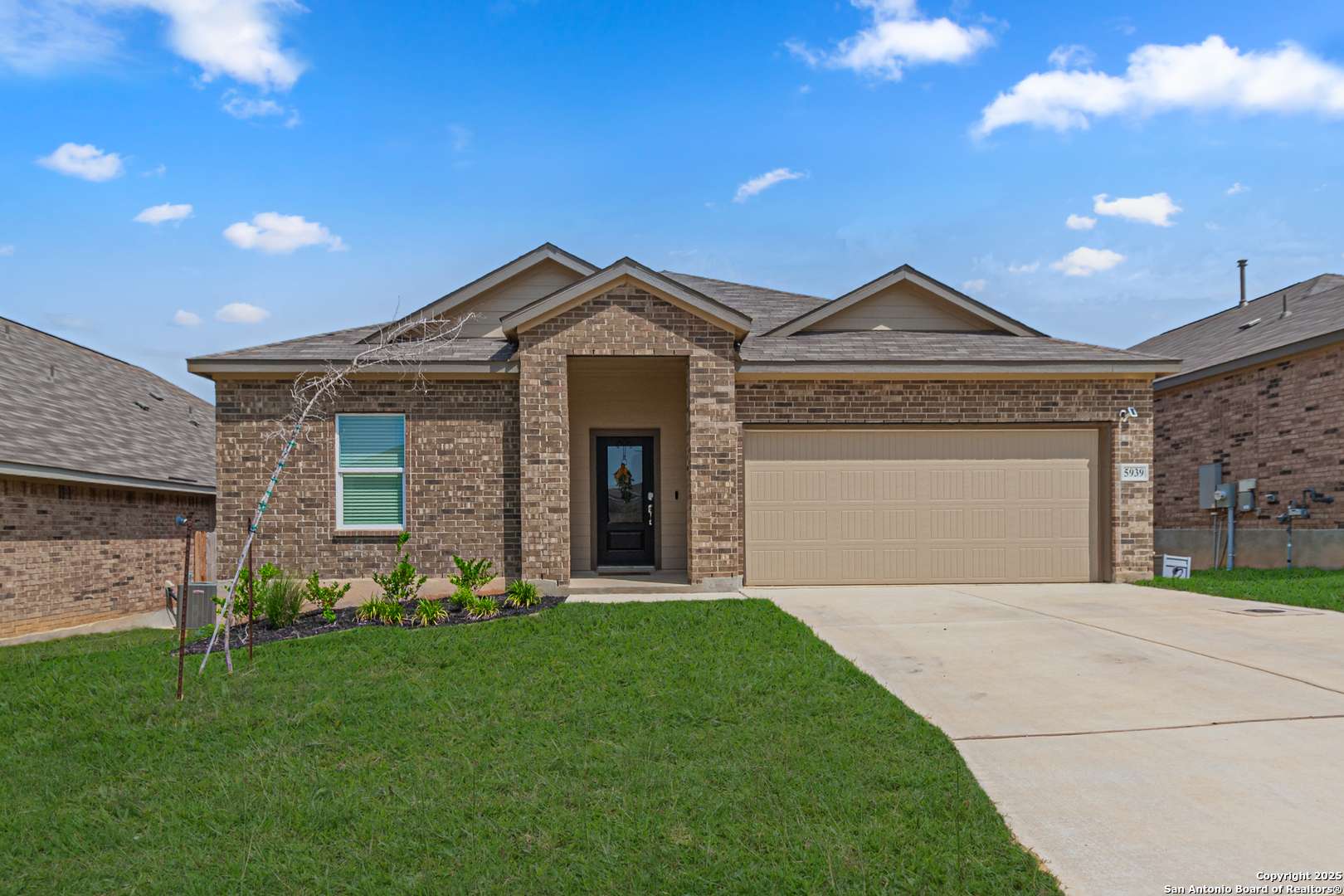4 Beds
3 Baths
6,359 Sqft Lot
4 Beds
3 Baths
6,359 Sqft Lot
Key Details
Property Type Single Family Home, Other Rentals
Sub Type Residential Rental
Listing Status Active
Purchase Type For Rent
Subdivision Hidden Trails
MLS Listing ID 1875131
Style One Story
Bedrooms 4
Full Baths 3
Year Built 2024
Lot Size 6,359 Sqft
Property Sub-Type Residential Rental
Property Description
Location
State TX
County Comal
Area 2612
Rooms
Master Bathroom Main Level 7X10 Shower Only
Master Bedroom Main Level 14X17 DownStairs
Bedroom 2 Main Level 12X12
Bedroom 3 Main Level 11X10
Bedroom 4 Main Level 11X11
Living Room Main Level 14X17
Dining Room Main Level 10X17
Kitchen Main Level 18X11
Interior
Heating Central
Cooling One Central
Flooring Carpeting, Ceramic Tile
Fireplaces Type Not Applicable
Inclusions Washer Connection, Dryer Connection
Exterior
Exterior Feature 3 Sides Masonry, Cement Fiber
Parking Features Two Car Garage
Pool None
Roof Type Composition
Building
Foundation Slab
Sewer City
Water City
Schools
Elementary Schools Johnson Ranch
Middle Schools Smithson Valley
High Schools Smithson Valley
School District Comal
Others
Pets Allowed Yes
Miscellaneous Broker-Manager







