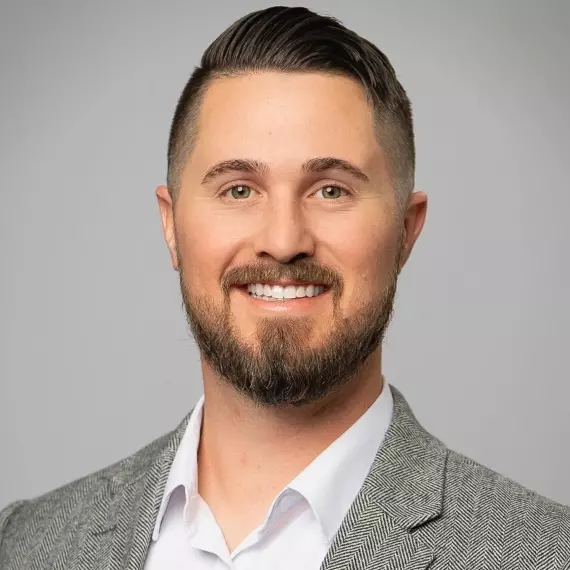$63,000
$66,900
5.8%For more information regarding the value of a property, please contact us for a free consultation.
3 Beds
2 Baths
1,440 SqFt
SOLD DATE : 08/01/2014
Key Details
Sold Price $63,000
Property Type Manufactured Home
Listing Status Sold
Purchase Type For Sale
Square Footage 1,440 sqft
Price per Sqft $43
MLS Listing ID IV14064825
Sold Date 08/01/14
Bedrooms 3
Full Baths 2
HOA Y/N No
Land Lease Amount 725.0
Year Built 1997
Lot Size 19.240 Acres
Property Description
Nice contemporary style, patterns, and angles with light tones contrasting well with darker tones making this home easy to show....kitchen features....new counters....custom glass treatment in cabinet doors....laminate flooring....stainless steel sink with matching hardware on kitchen drawers and cabinets....gas R/O....new light fixtures....large formal dining....vaulted ceilings....ceiling fans in each bedroom and family room....newer carpet....dual pane windows T/O with blinds and window treatment....(2) full bathrooms with new vanity in 2nd bathroom....new interior doors to bedrooms and bathroom....double door entry off living room to enclosed patio room = perfect exercise room or office....new water heater....bullnose corners....FA/CA...Large lot for kids including storage shed for tools....privacy barrier on carport side....The community (Rancho Caballero Woodcrest) has a unique design, featuring a low-density development on over eighty acres of rolling hills and landscaped grounds. Situated on terraced hillsides which overlook the scenic Mockingbird Canyon area, famous for citrus groves. Surrounding are large custom ranch and contemporary styled homes on large lots adding to its country-like atmosphere.
Location
State CA
County Riverside
Area 252 - Riverside
Building/Complex Name Rancho Caballero
Interior
Interior Features Ceiling Fan(s), Cathedral Ceiling(s), Laminate Counters, Open Floorplan
Heating Central
Cooling Central Air
Flooring Carpet, Laminate
Fireplace No
Appliance Dishwasher, Gas Cooktop, Disposal, Gas Water Heater, Dryer, Washer
Laundry Common Area, Gas Dryer Hookup, Inside
Exterior
Parking Features Attached Carport, Concrete, Covered, Driveway
Carport Spaces 3
Pool Community
Community Features Suburban, Valley, Pool
Utilities Available Sewer Connected
Roof Type Composition
Porch Enclosed
Total Parking Spaces 3
Private Pool Yes
Building
Story One
Entry Level One
Water Public
Level or Stories One
Others
Pets Allowed Call
Senior Community Yes
Tax ID 009717032
Acceptable Financing Cash, Cash to New Loan
Listing Terms Cash, Cash to New Loan
Financing Cash
Special Listing Condition Standard
Pets Allowed Call
Read Less Info
Want to know what your home might be worth? Contact us for a FREE valuation!

Our team is ready to help you sell your home for the highest possible price ASAP

Bought with ROB BUCKEL • CAL-BROKER REAL ESTATE NETWORK


